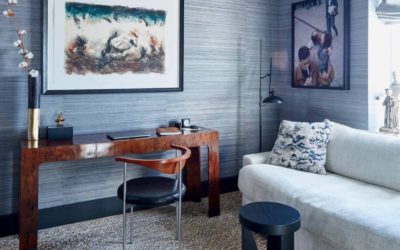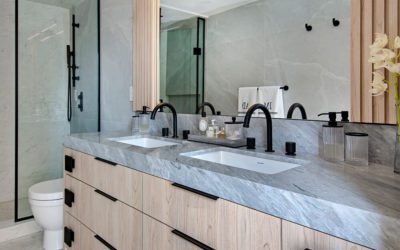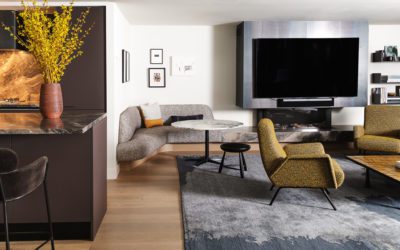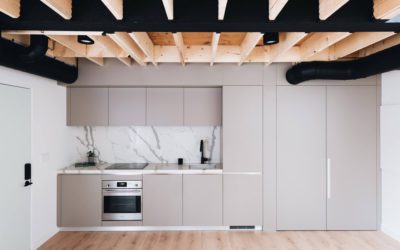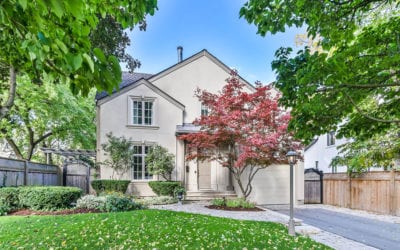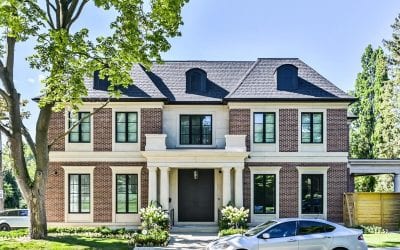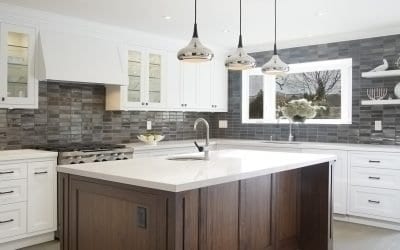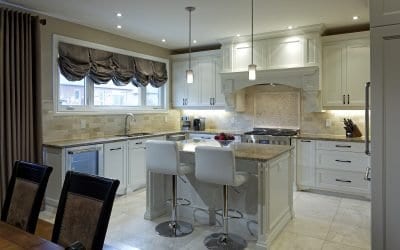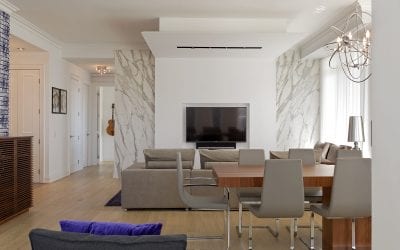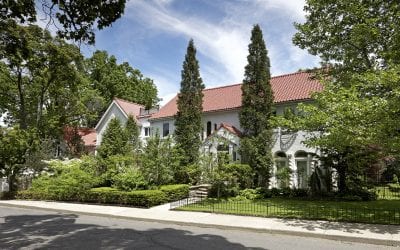RICHMOND STREET CONDO
Kilbarry Hill took on a condo renovation, transforming a boxy condo into a cool and curated home. More details in House and Home Magazine. Photographer:https://staceybrandford.comhttps://www.instagram.com/staceysnaps/ Images from House and...
CUMBERLAND CONDO RENOVATION
This beautiful renovation was designed by Marla Nazzicone and built by KHCL in May of 2021. It featured a full redesign and renovation of Principal En-suite, Guest Bathroom, Powder Room and Laundry in prestigious Yorkville condo. Highlights include: Custom millwork...
500 WELLINGTON AVENUE
Designed by Mazen studio this bespoke luxury condo was completed by Kilbarry Hill Construction Limited in April of 2020. Highlights include: Entry hall clad in modular brick with patina finished steel accents.Walnut wood entry feature wall.Custom oak paneled primary...
95L MACKAY AVENUE LANEWAY HOUSE
Designed by Gabriel Fain Architect in partnership with Globizen, Kilbarry Hill constructed this live/work space in the heart of the corso Italia district of Toronto. Highlights include: Built within a tree protection zone this laneway house floats over 100 year old...
HARLEY AVENUE
Designed by Spragge Architects, Kilbarry Hill performed an extensive renovation to this Cricket Club-area home in Toronto. Highlights include an upgraded exterior, basement and ensuite bathroom.
CHILTERN HILL
KHCL built this stunning new home in Cedarvale, which was designed by Lorne Rose. This home includes over 6,000 square feet of finished floor area, all brick exterior with limestone detailing, and high-end finishings throughout. Highlights of this project include:...
FRANMORE CIRCLE
Kilbarry Hill renovated this Richmond Hill kitchen, which was designed by Studio Architectonic. The intent was to update the space with a modern, clean feel. The main walls were opened and a six foot addition was constructed at the rear of the home. Some features of...
WOODBRIDGE HOME
Kilbarry Hill performed an extension renovation to this Woodbrige home. Designed by Studio Architectonic, highlights of this home include: Custom double sink vanity with caesarstone countertops, Carrerra marble floors and shower walls, Oversize soaker tub…
MINTO YORKVILLE CONDO
KHCL renovated this magnificent downtown condo, in the heart of Toronto’s trendy Yorkville neighbourhood. Designed by Studio Architectonic, highlights of this luxurious space include engineered white oak floors, calcutta marble feature walls, viabizzuno knife edge...
FOREST HILL ROAD
This two story garage addition and interior was designed by Richard Wengle Architect. The exterior features stucco as well as a spanish tile roof. A custom oak staircase attaches the cabana room to the second storey featuring shower facilites and custom millwork. Also...

