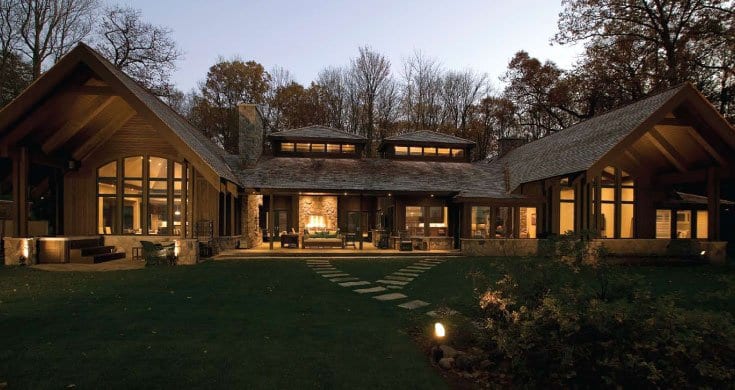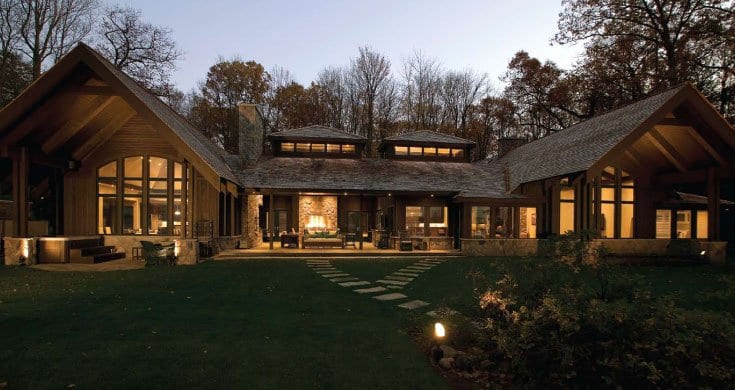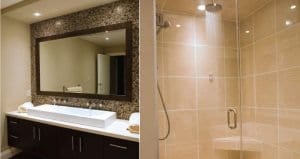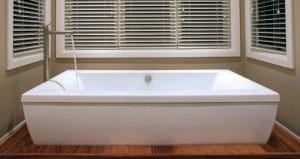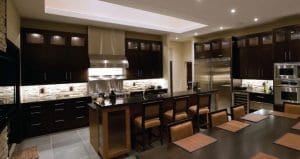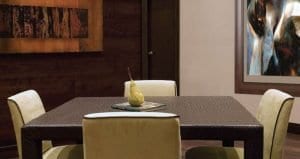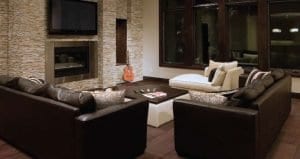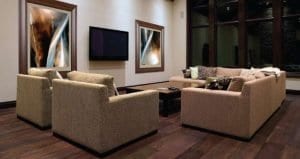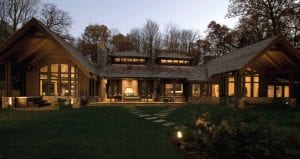Designed by Richard Wengle Architect, Kilbarry constructed this stunning country home. Highlights include a granite trimmed three-story fireplace, enhanced by panoramic windows, dramatic beams and high ceilings giving it a contemporary yet rustic touch.
Rich hardwood flooring, as well as slate run throughout the home.
The kitchen includes teak and cherry stained cabinets with stone feature walls.
The flooring includes 24 inch green slate tiles. There are black countertops and elaborate Viking appliances including a combo fridge/freezer that is 6×7 feet, a 60 inch wide gas range and a couple of wall ovens. Highlights of the bathrooms include marble, granite and slate. The bath sits on a wood floor embedded with river rock, all in a dark, natural finish.
The master bedroom includes a contemporary look using natural materials like teak and stone. Light wood highlights the windows, with no coverings to invite the outdoors inside.
The exterior of the home features large custom wood framed windows and granite chimneys, with bands of stone. The indoor/outdoor room at the home’s rear entrance includes a bar sink, barbecue and an outdoor fireplace and shower.

